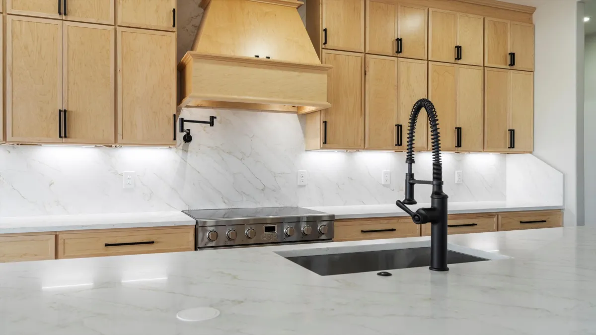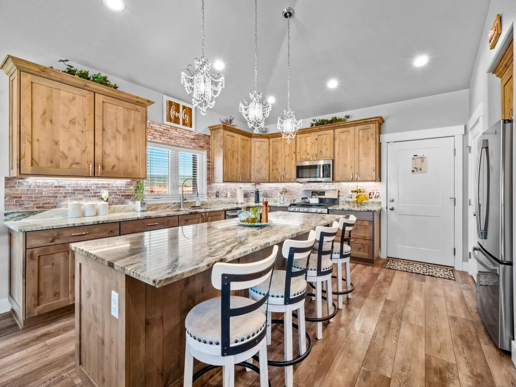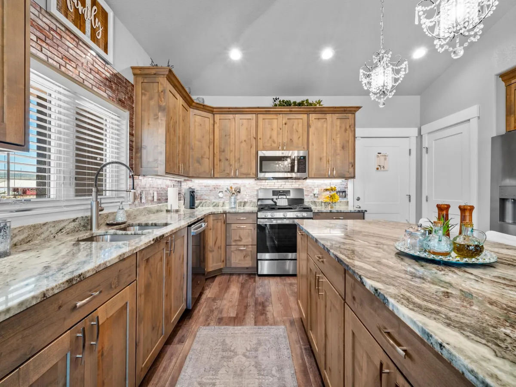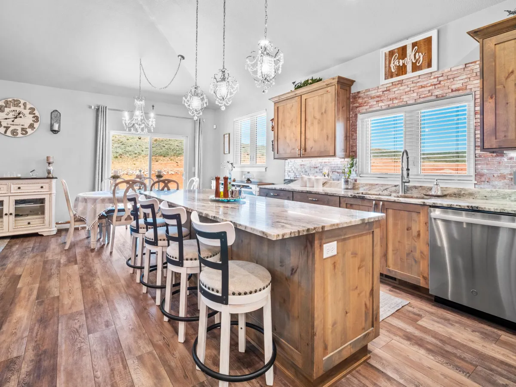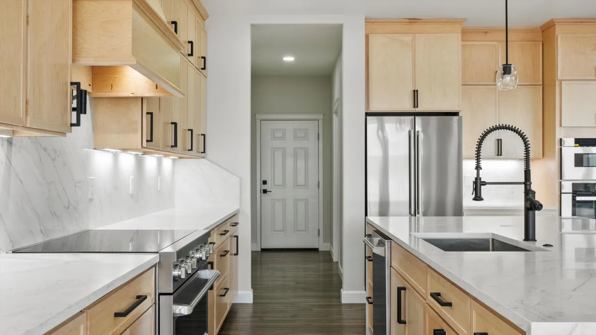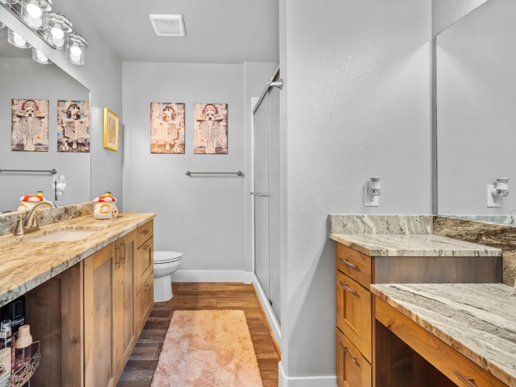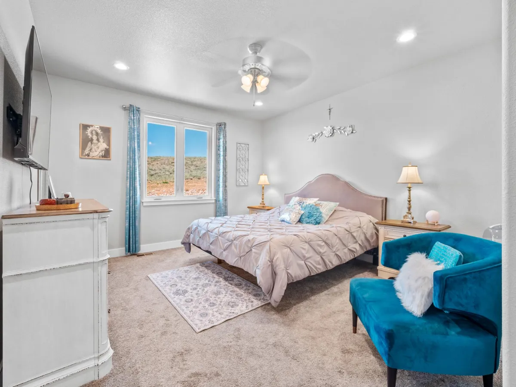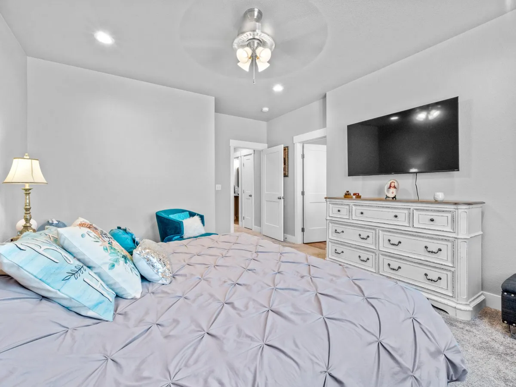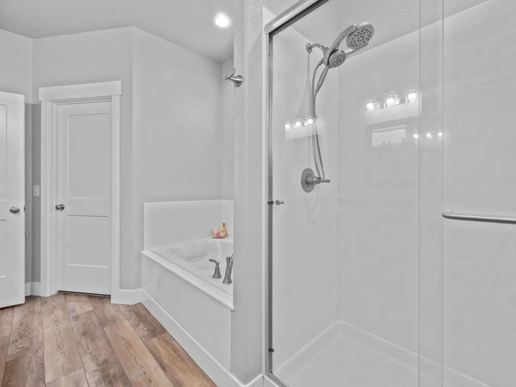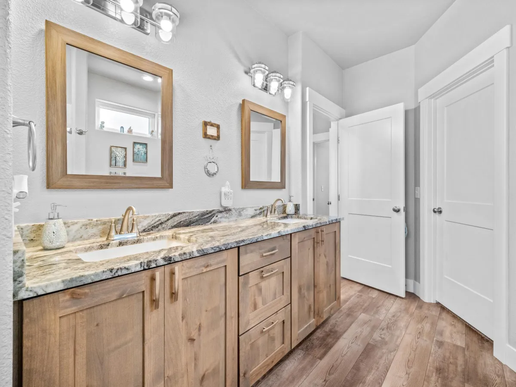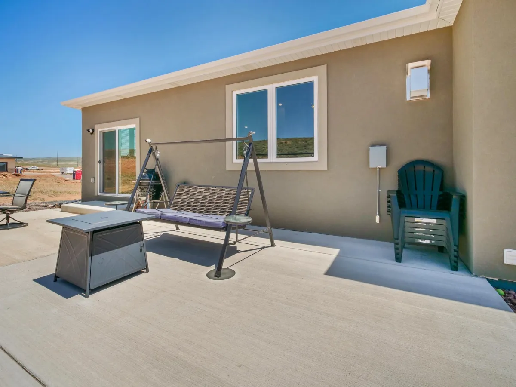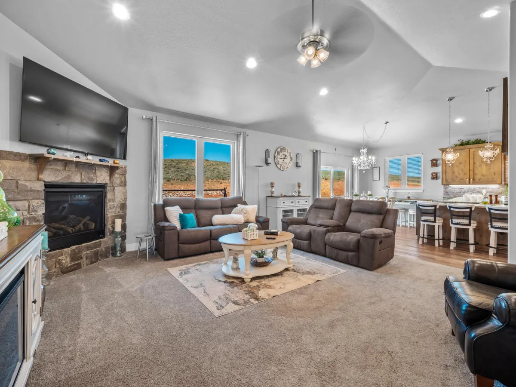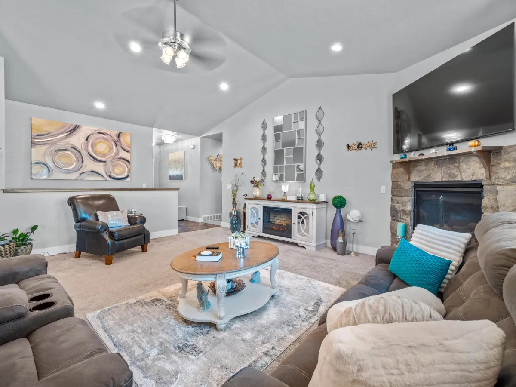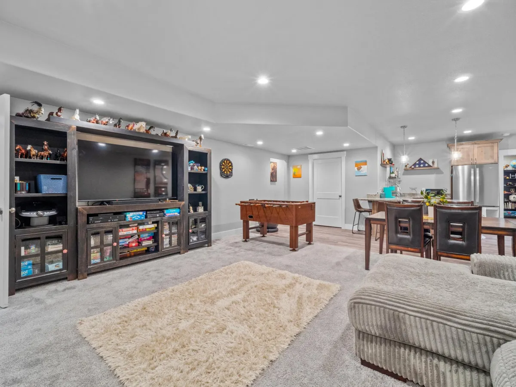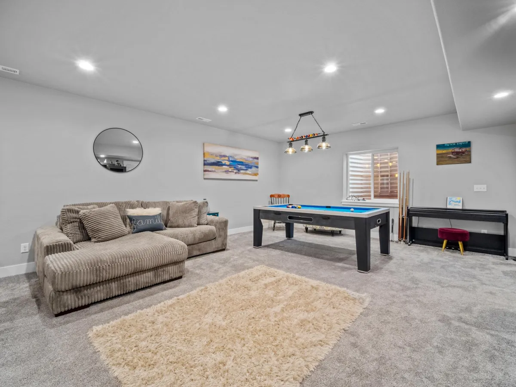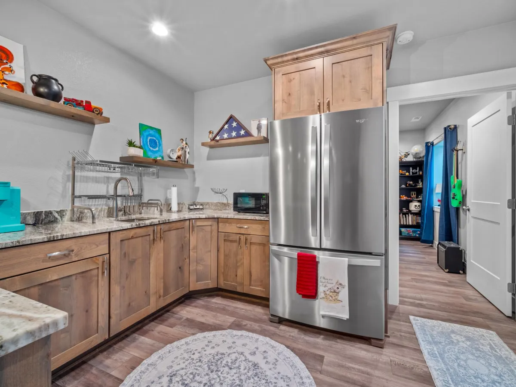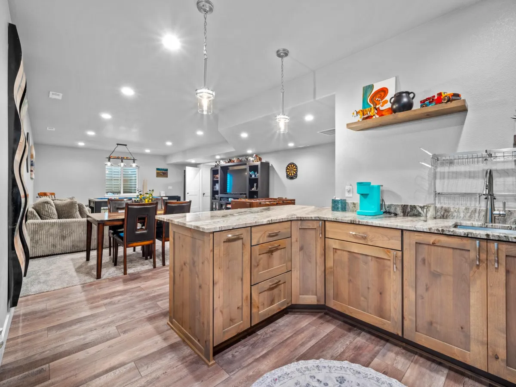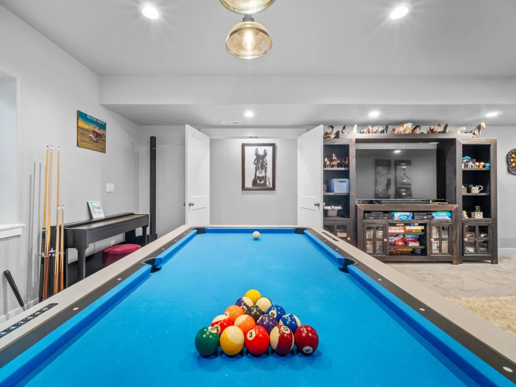
1668 INDIAN HILLS, LARAMIE
WELCOME
Step into this stunning 6-bedroom, 3-bath home in Laramie’s coveted Indian Hills neighborhood — a perfect blend of modern design and everyday comfort. Soaring vaulted ceilings, natural light, and a flowing open-concept layout create a bright, welcoming feel from the moment you enter.
The kitchen is a showpiece, featuring slab granite countertops, a large island, and a walk-in pantry — ideal for gatherings and daily life. The main-level master suite is a retreat of its own, with a 5-piece private bath (soaking tub, separate shower, double vanity) and a walk-in closet. Plus, enjoy the convenience of main-level laundry and generous storage throughout.
The finished basement offers bonus space for a gym, media room, or multi-gen living, and the oversized 3-car garage provides all the space you need for vehicles, gear, and tools. Set on a quiet street just minutes from schools, parks, and downtown, this home offers room to breathe, room to grow, and room to live the Wyoming lifestyle.
6 Bed | 3 Bath
3,488 Sq Ft
Vaulted ceilings
Large island
Granite countertops
Oversized 3 car garage
Main level master bedroom
Finished basement
And more!


Favorite Feature
Gorgeous Kitchen
Favorite Feature
Oversized 3 Car Garage
Favorite Feature
Open Living Room
Photo Gallery

Living Room

Outdoor Space

Kitchen

Dining Room

Office

Primary Ensuite

Back Exterior

Kitchen

Upstairs Hall

Guest Ensuite Bath

Guest Suite

Downstairs Living Room

3rd Bedroom

Downstairs Kitchen

Downstairs Guest Bath
Favorite Feature - The Kitchen
Beautiful showpiece kitchen, designed with entertaining in mind.
Granite countertops
Oversized kitchen island
Walk-in pantry
Custom cabinetry
Ideal for gatherings and hosting
Favorite Feature
Primary bedroom located on the main floor with spa-like ensuite bath
Spacious retreat suite
5 piece private bath
Large soaking tub
Walk-in closet
Dual vanities
Favorite Feature
Large open concept living spaces for entertaining
Large finished basement
Oversized windows throughout the home
Beautiful patio space
Large glass sliding doors to porch
Gorgeous entertaining bar
Elevated ceilings
Floor Plan

Contact


